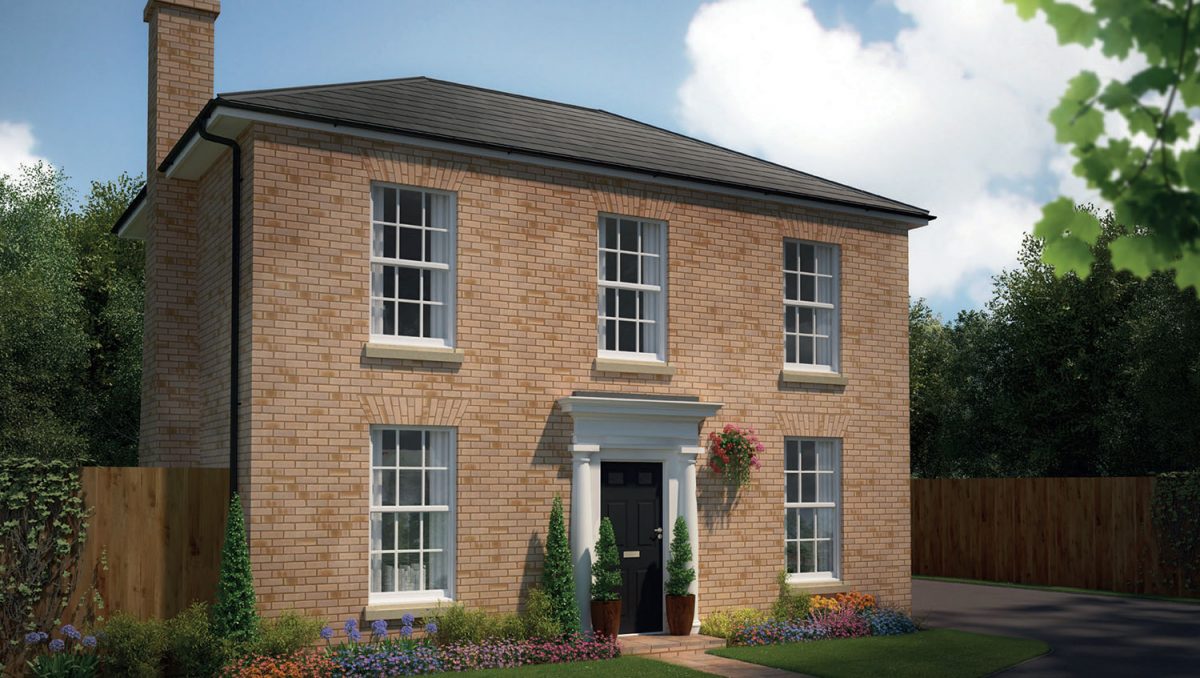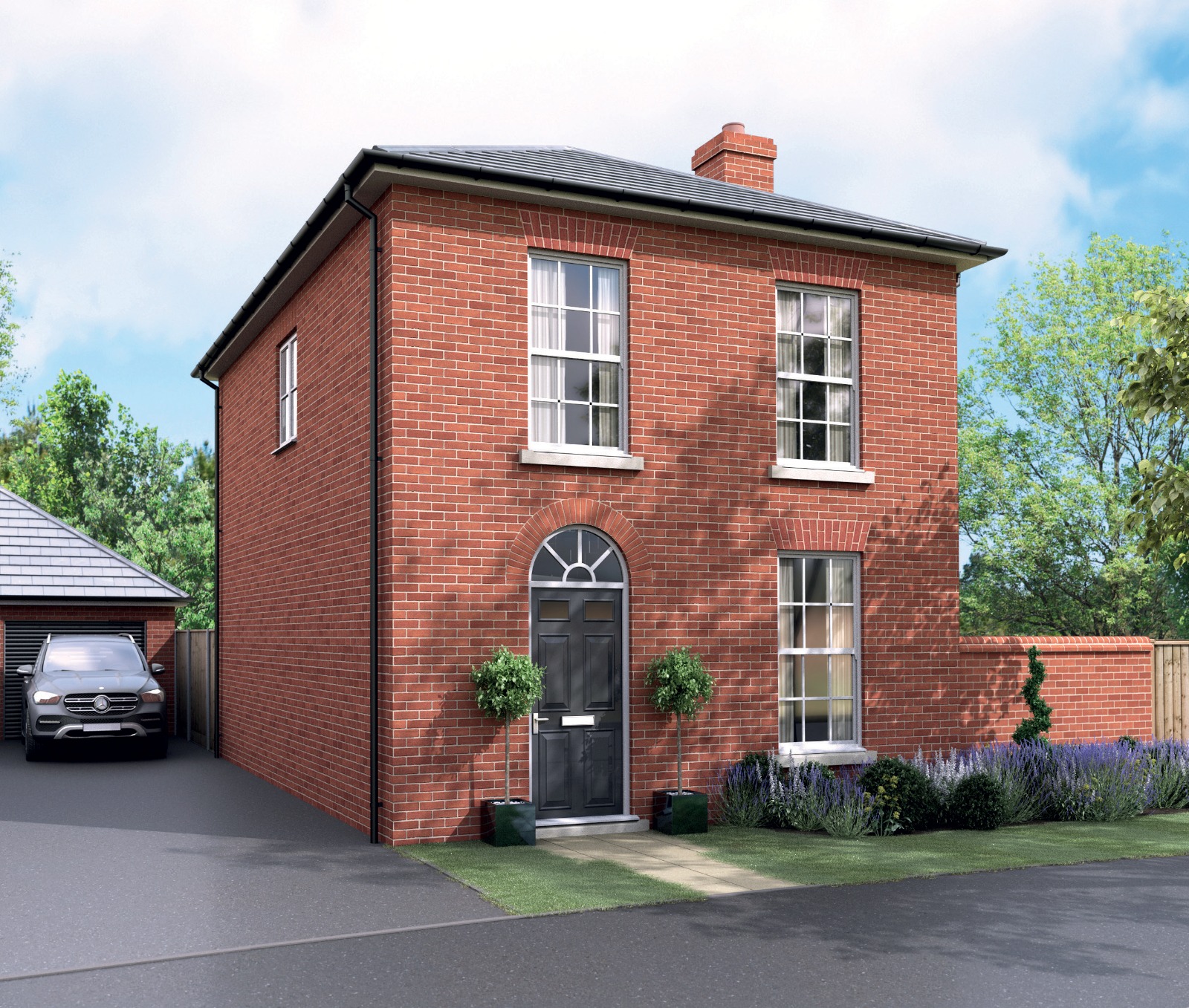Download Brochure

Welcome to Halsbury Homes
Our homes boast the unrivalled quality of a Georgian style build with substantial ceiling heights, bespoke woodwork and ironmongery, UPVC full height sash sliding windows, high quality standard finish throughout and of course a 10 year NHBC Warranty.
We bring together experts from across the property development sector to create homes that combine timeless style with all the convenience of modern living.


Personal Choices
We want our homes to be as individual as our customers, so we have developed Halsbury Personal Choices, a range of options which enables selection.

Make Your Move
Have a house to sell? Join the ever-increasing number of Halsbury purchasers who we have helped with our “Make Your Move” scheme.

Energy Efficiency
All our homes are designed and built to the latest environmental standards, providing the best of both worlds.
Our Property Types
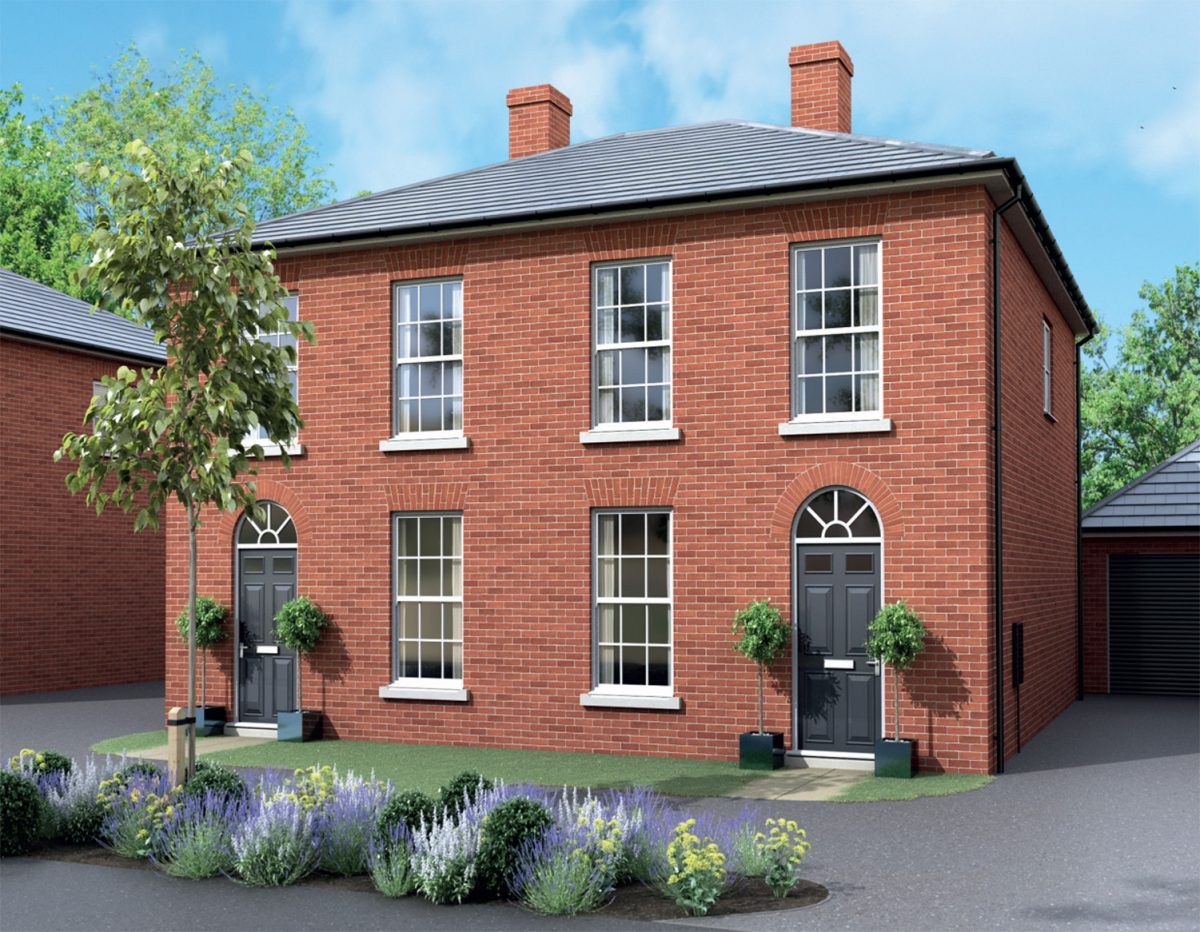
The Langham
The Langham offers excellent accommodation, including a traditional entrance hall, luxury fitted kitchen / diner with integrated...
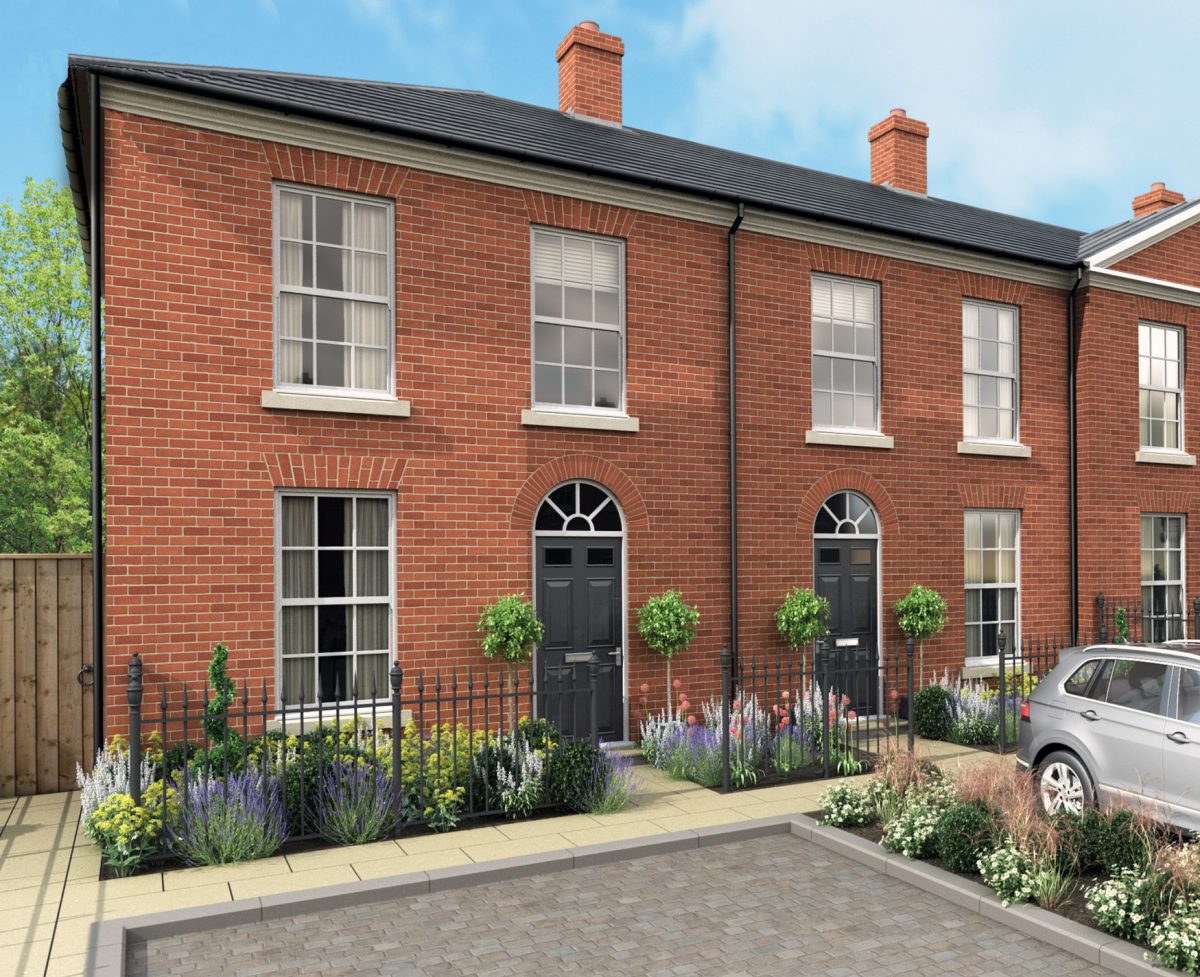
The Thornham
A traditional home with entrance hall with access to a downstairs cloakroom and stairs to the first floor. There is a delightful open plan kitchen...
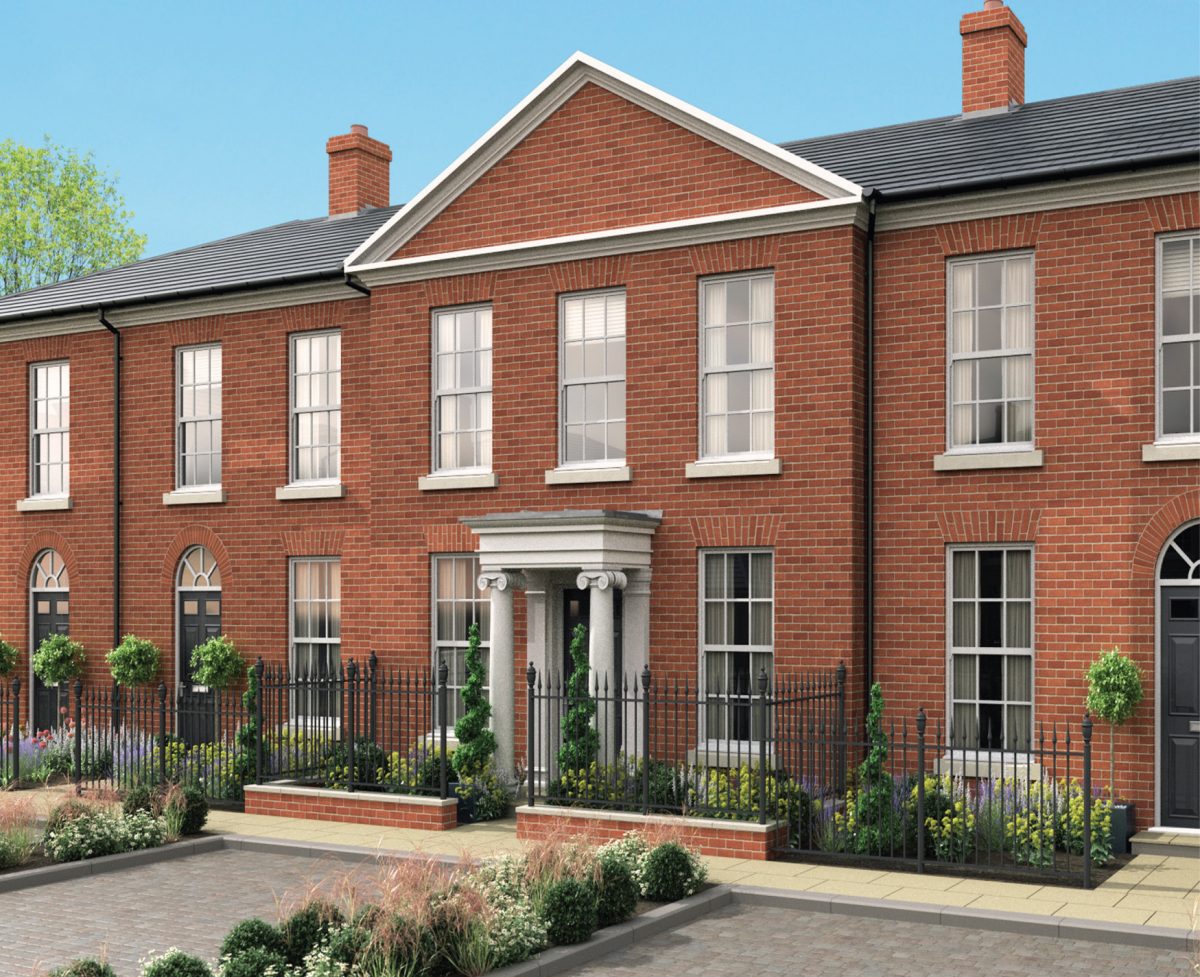
The Oxburgh
A grand entrance porch greets you here at 'The Oxburgh’ a 3-bedroom typical Georgian townhouse, centrally situated in the small row of...
Book Your Exclusive Appointment Now!
By telephone, email or using the contact form, you’ll find our team friendly, knowledgeable and available to you whenever you need them.



